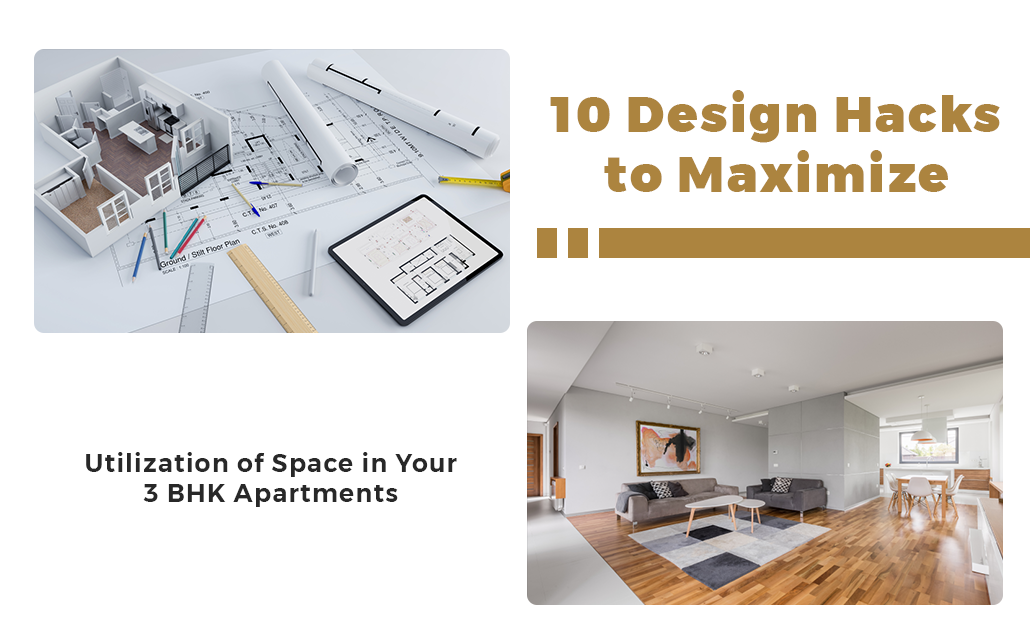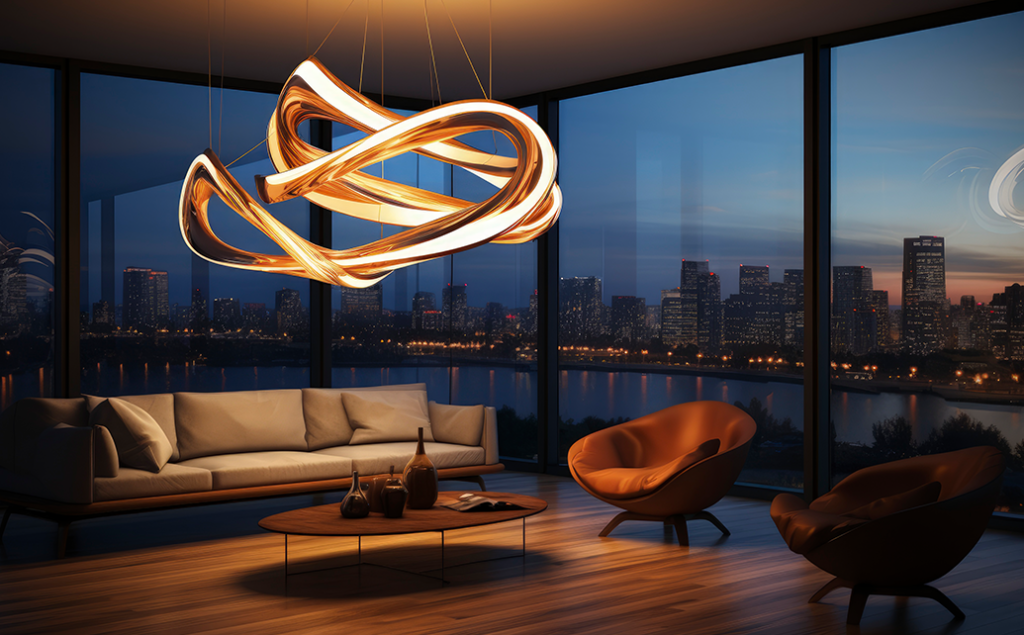10 Design Hacks to Maximize Utilization of Space in Your 3 BHK Apartment

In urban settings, space is a precious commodity, and maximizing the available space in a best 3 BHK (3-bedroom, hall, kitchen) apartment can significantly enhance your living experience. With thoughtful design and clever hacks, you can create a functional, comfortable, and aesthetically pleasing home. This blog provides ten practical design hacks to help you make the most of your 3 BHK apartment.
1. Embrace Open-Plan Living
Why It Works
Open-plan living eliminates unnecessary walls, creating a sense of spaciousness and fluidity. It allows natural light to permeate the entire area, making the space feel larger and more inviting.
How to Implement
- Combine Living and Dining Areas: Merge your living and dining spaces to create a seamless, multifunctional area.
- Use Furniture as Dividers: Instead of walls, use furniture like sofas, bookshelves, or consoles to define different zones within the open space.
- Consistent Flooring: Use the same flooring material throughout the open-plan area to unify the space visually.
2. Optimize Vertical Space
Why It Works
Utilizing vertical space helps keep the floor area uncluttered and maximizes storage without compromising on style.
How to Implement
- Tall Shelving Units: Install tall bookshelves or storage units that reach up to the ceiling.
- Wall-Mounted Cabinets: Use wall-mounted cabinets in kitchens, bathrooms, and even bedrooms to free up floor space.
- Hanging Storage: Incorporate hanging storage solutions like pot racks in the kitchen or hanging planters in living areas.
3. Multi-Functional Furniture
Why It Works
Furniture that serves multiple purposes reduces the need for additional pieces, saving space and adding versatility to your home.
How to Implement
- Sofa Beds: A sofa bed can transform your living room into a guest room when needed.
- Expandable Dining Tables: Choose dining tables that can be extended when hosting guests and compacted for daily use.
- Ottomans with Storage: Use ottomans that double as storage units for blankets, books, or other items.
4. Built-In Storage Solutions
Why It Works
Built-in storage solutions seamlessly blend with the architecture of your home, providing ample storage without intruding on living space.
How to Implement
- Under-Stair Storage: If your apartment has a duplex design, use the space under the stairs for storage.
- Window Seats with Storage: Create cozy window seats with hidden storage compartments underneath.
- Custom Wardrobes: Install built-in wardrobes in bedrooms that make use of every inch of available space.

5. Light and Neutral Colors
Why It Works
Light and neutral colors reflect more light, making rooms feel larger and more open. They also create a calm and inviting atmosphere.
How to Implement
- Wall Colors: Paint walls in shades of white, beige, or pastels.
- Furniture: Choose furniture in light colors to maintain a cohesive and airy look.
- Accents: Use colorful accents in small doses through cushions, rugs, or artwork to add personality without overwhelming the space.
6. Mirrors and Reflective Surfaces
Why It Works
Mirrors and reflective surfaces create the illusion of more space by reflecting light and views, making rooms appear larger and brighter.
How to Implement
- Large Mirrors: Place large mirrors on walls opposite windows to reflect natural light.
- Mirror Panels: Incorporate mirrored panels in furniture like wardrobes or as decorative elements.
- Glossy Finishes: Use glossy finishes for kitchen cabinets or bathroom tiles to enhance the reflective effect.
7. Smart Kitchen Design
Why It Works
A well-organized kitchen maximizes functionality and storage, making it easier to work efficiently and keep the area clutter-free.
How to Implement
- Modular Cabinets: Invest in modular kitchen cabinets with pull-out shelves, corner units, and built-in organizers.
- Compact Appliances: Choose compact, multi-functional appliances that fit neatly into your kitchen layout.
- Vertical Storage: Use wall-mounted racks and shelves for storing spices, utensils, and other kitchen essentials.
8. Sliding Doors
Why It Works
Sliding doors save floor space that would otherwise be occupied by the swing of traditional doors, making them ideal for small rooms and tight spaces.
How to Implement
- Room Dividers: Use sliding doors to separate living areas from bedrooms or study spaces.
- Closets: Install sliding doors for closets to save space in bedrooms.
- Bathrooms: Replace traditional bathroom doors with sliding versions to free up space.
9. Declutter and Minimalism
Why It Works
A minimalist approach reduces clutter, making rooms look more spacious and organized. It emphasizes quality over quantity, creating a more serene living environment.
How to Implement
- Declutter Regularly: Regularly sort through belongings and get rid of items you no longer need.
- Minimalist Decor: Opt for simple, functional decor and avoid overcrowding surfaces with too many items.
- Hidden Storage: Use furniture with hidden storage to keep surfaces clean and clutter-free.
10. Personalized and Functional Layout
Why It Works
Designing a layout that suits your lifestyle and preferences ensures that every inch of space is used effectively, making your home more comfortable and practical.
How to Implement
- Custom Layout: Tailor the layout to fit your specific needs, such as creating a home office, play area for kids, or hobby space.
- Flexible Spaces: Design flexible spaces that can be easily adapted for different uses, such as a guest room that doubles as a study.
- Furniture Placement: Arrange furniture to facilitate easy movement and create defined zones for different activities.
Maximizing space in a 3 BHK apartment requires a combination of smart design amenity choices and practical solutions. By embracing open-plan living, utilizing vertical space, investing in multi-functional furniture, and adopting a minimalist approach, you can transform your apartment into a spacious, comfortable, and stylish home. Remember, the key to effective space utilization lies in thoughtful planning and creativity. With these ten design hacks, you can make the most of every square foot and create a living environment that truly refle

